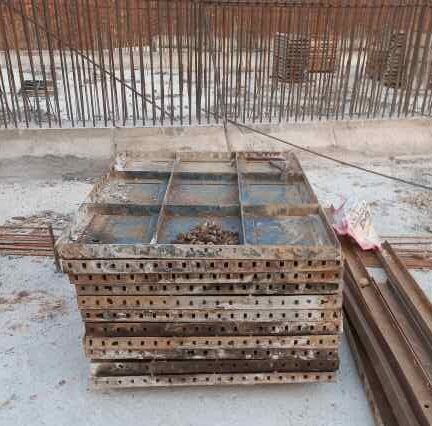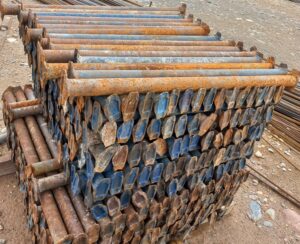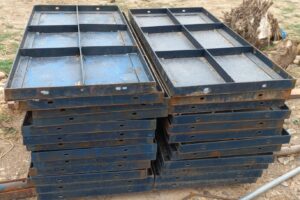Shuttering plates, also known as centering plates, are steel plates used to support green (fresh) concrete until it sets and gains enough strength to bear its own load. These plates provide a temporary mold for the concrete, ensuring it holds the desired shape during the initial curing process. This is essential for forming robust structures or slabs, as the plates maintain the concrete’s integrity until it becomes self-supporting and structurally sound.
What is the thickness of MS shuttering plate?
The thickness of shuttering plates varies based on their intended use and the structure being constructed. Different construction projects and load requirements necessitate varying thicknesses to ensure adequate support for the concrete during the setting process.
The thickness of Mild Steel (MS) shuttering plates typically ranges from 3 mm to 6 mm. For general purposes, 4 mm to 5 mm thick plates are commonly used, offering a balance between strength and manageability.
What is Shuttering in Construction?
Shuttering in construction refers to the temporary mold or framework used to hold and shape wet concrete until it sets and gains sufficient strength. Typically made of materials like wood, steel, or plastic, shuttering ensures the concrete maintains the desired shape and alignment, contributing to the stability and integrity of the final structure.
What is the rule for shuttering?
The rule for shuttering in construction is to provide temporary support to wet concrete until it sets. Shuttering should be strong enough to withstand the pressure of the concrete without deforming or collapsing. It must also be properly aligned and secured to ensure the concrete takes the desired shape. Additionally, the shuttering should be easy to remove once the concrete has hardened. Following these rules ensures the successful casting of concrete structures with the desired shape and strength.
How to calculate shuttering plates?
Calculating shuttering involves determining the quantity of materials needed for making the temporary molds to shape concrete. Here’s a simple process:
- Measure Dimensions: Measure the length, width, and height of the concrete structure you’re building.
- Calculate Surface Area: Multiply the length by the height for each side of the structure to get the surface area.
- Add Surfaces: Add up the surface areas of all sides that need shuttering.
- Account for Overlapping: Account for any overlapping or extra material needed.
- Consider Wastage: Add a percentage for wastage or extra material that might be needed.
- Select Material: Based on the type of shuttering material (wood, steel, etc.), calculate the quantity needed.
Which type of shuttering is best?
Steel shuttering plates are often considered the best option due to their durability, strength, and reusability. They provide excellent support for concrete structures, maintaining precise shapes and alignments. Steel plates are resistant to warping, shrinking, and moisture, ensuring consistent performance even in challenging conditions. Additionally, their smooth surface results in a high-quality finish on concrete surfaces. While initially more expensive than other options, their longevity and ability to be reused make them a cost-effective choice for long-term construction projects.
What is the unit of shuttering?
The unit of measurement for shuttering is typically square meters (sq. m). This unit represents the area covered by the temporary molds or formwork used to shape concrete structures during construction. Calculating shuttering requirements in square meters helps construction teams estimate the amount of material needed to create the molds for various parts of a project, ensuring efficient use of resources and accurate planning for the construction process.
What is the difference between formwork and shuttering?
Formwork and shuttering are terms often used interchangeably in construction, but they refer to slightly different components. Formwork encompasses the entire system of molds, supports, and accessories used to shape and support wet concrete until it sets, while shuttering specifically refers to the temporary wooden, steel, or plastic panels or sheets that form the surface of the mold. In essence, formwork is the broader term that includes shuttering as one of its essential components. Both formwork and shuttering are crucial for ensuring the proper casting and structural integrity of concrete elements during construction.
How to calculate slab area?
Calculating the area of a slab involves determining the total surface area covered by the slab. Here’s how to do it:
- Measure Length and Width: Measure the length and width of the slab using a tape measure. Ensure measurements are taken at the widest points.
- Multiply Length by Width: Multiply the length by the width to get the area of one side of the slab. This gives you the area of the slab in square meters (m²) or square feet (ft²).
- Account for Both Sides: Since a slab has two sides (top and bottom), multiply the area of one side by 2 to get the total surface area of the slab.
The formula is Total slab area = Length × Width × 2.
Which oil is used in shuttering?
Shuttering oil, also known as form release oil, is a lubricating substance applied to the surface of formwork or shuttering before pouring concrete. It prevents the concrete from sticking to the shuttering, allowing for easy removal after the concrete has set. Common types of oils used include diesel oil, vegetable oil, or specialized form release agents. The choice depends on factors such as cost, environmental considerations, and ease of application.
What is the method of shuttering?
The method of shuttering involves several steps:
- Preparation: Ensure the construction site is ready for shuttering installation, including leveling the ground and setting up necessary supports or props.
- Assembly: Construct the shuttering framework according to the design specifications, using materials such as wood, steel, or plastic panels.
- Installation: Secure the shuttering firmly in place using nails, screws, or clamps, ensuring it aligns correctly and conforms to the desired shape of the concrete structure.
- Treatment: Apply shuttering oil or release agent to the shuttering surface to prevent concrete adhesion.
- Concrete Pouring: Pour the wet concrete into the shuttering, ensuring it fills the entire mold evenly.
- Curing: Allow the concrete to set and cure while supported by the shuttering, typically for a few days.
- De-shuttering: Once the concrete has hardened sufficiently, carefully remove the shuttering to reveal the finished structure.
conclusion
In conclusion, shuttering plates play a vital role in modern construction, providing temporary support and shaping for concrete structures until they gain strength. Their versatility, durability, and ease of use make them indispensable in ensuring the accurate casting of various architectural elements, from walls and columns to slabs and beams. Shuttering plates facilitate efficient construction processes, allowing for precise alignment and smooth finishes while minimizing material wastage. As a result, they contribute significantly to the safety, quality, and timely completion of construction projects, making them an essential component in the contemporary construction industry.
What are shuttering plates used for in construction?
Shuttering plates, typically made of steel, provide temporary molds to shape wet concrete until it sets, ensuring precise alignment and structural integrity for various construction elements like walls and slabs.
Why choose MS shuttering plates over other materials?
MS (Mild Steel) shuttering plates offer superior strength, durability, and reusability, making them ideal for supporting concrete structures. Their robustness and longevity ensure cost-effectiveness and high-quality finishes in construction projects.
How do you calculate the quantity of MS shuttering plates needed?
To calculate, measure the surface area of the concrete structure requiring shuttering, considering factors like height, length, and width. Then, determine the thickness and spacing of MS plates required based on load and design specifications for optimal support.





[…] plates are crucial for ensuring the durability and stability of concrete structures, making them a vital component in modern construction practices. Their strategic placement and […]
[…] culvert construction materials, shuttering plates are essential for creating various concrete elements like walls, columns, beams, and slabs. […]
[…] and support green concrete until it hardens and gains sufficient strength to support itself. These construction plates are essential in creating a smooth and uniform surface for concrete structures, ensuring that they […]